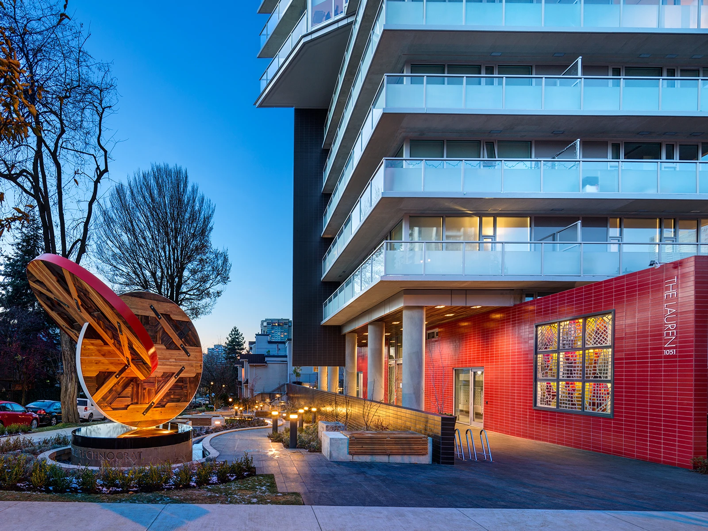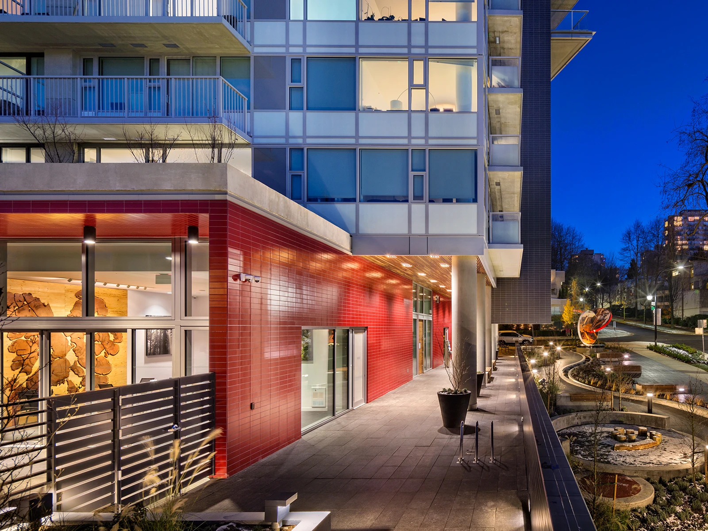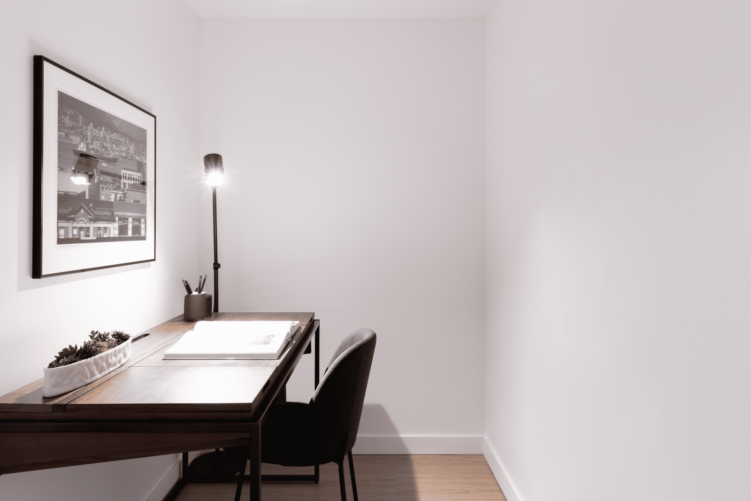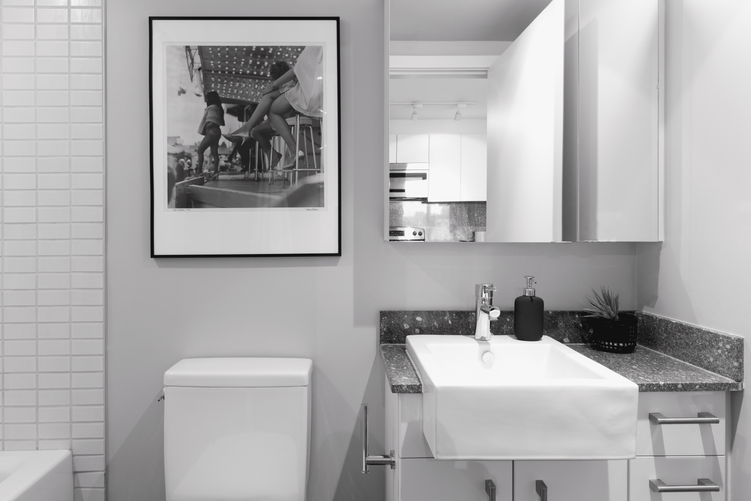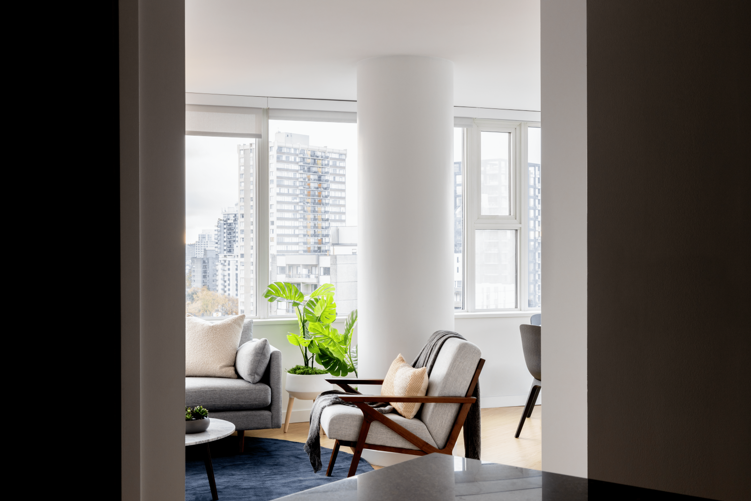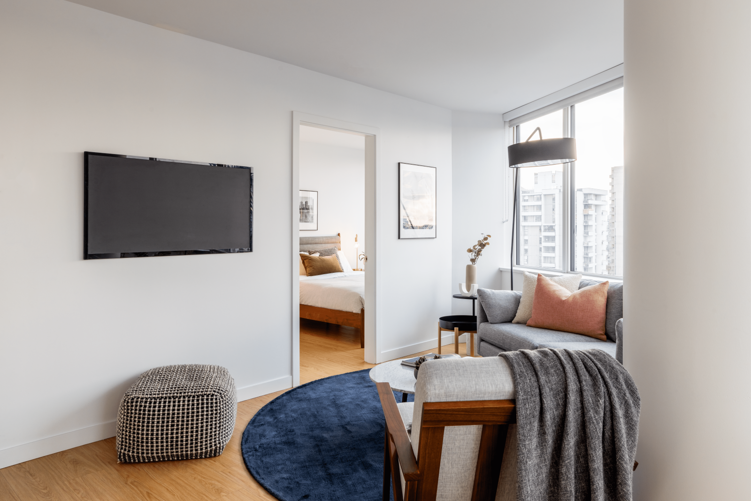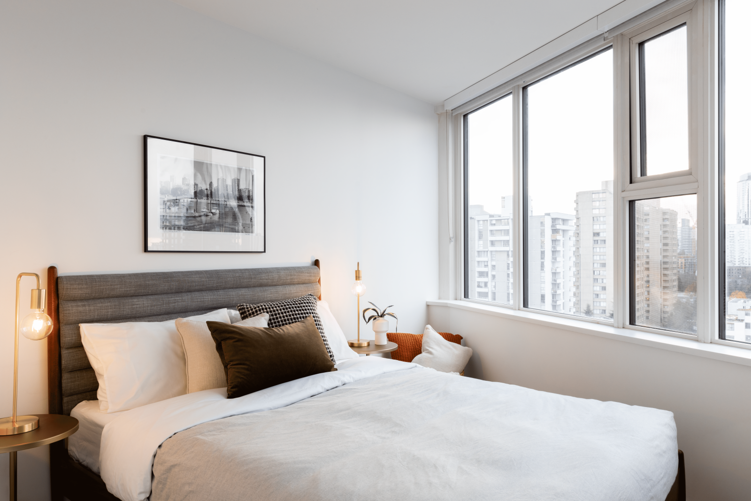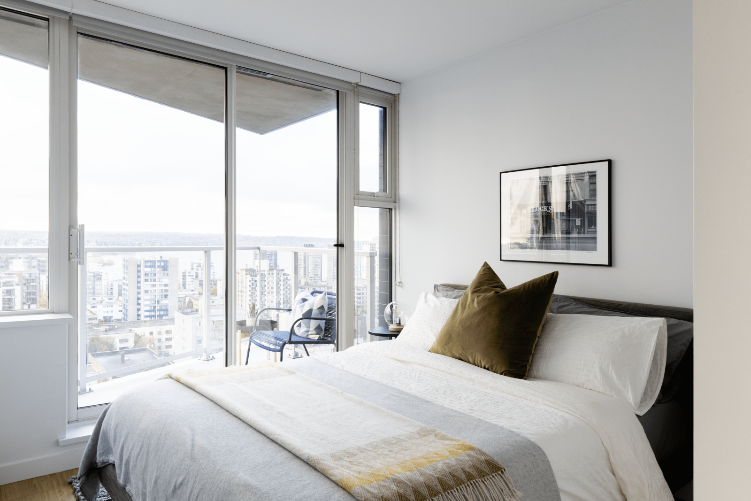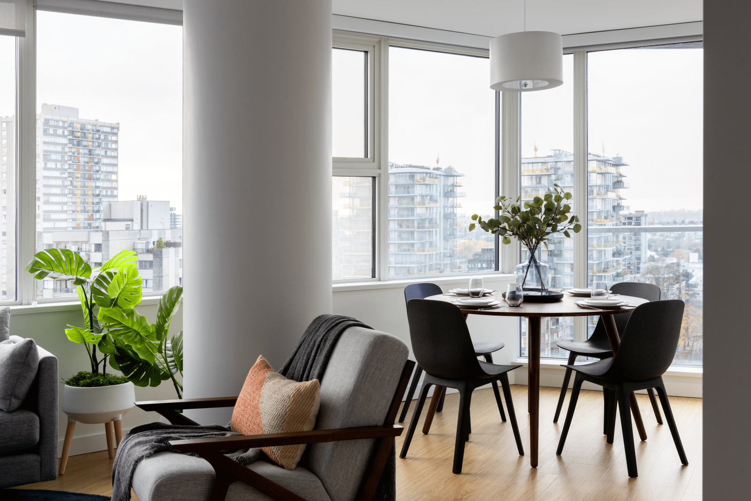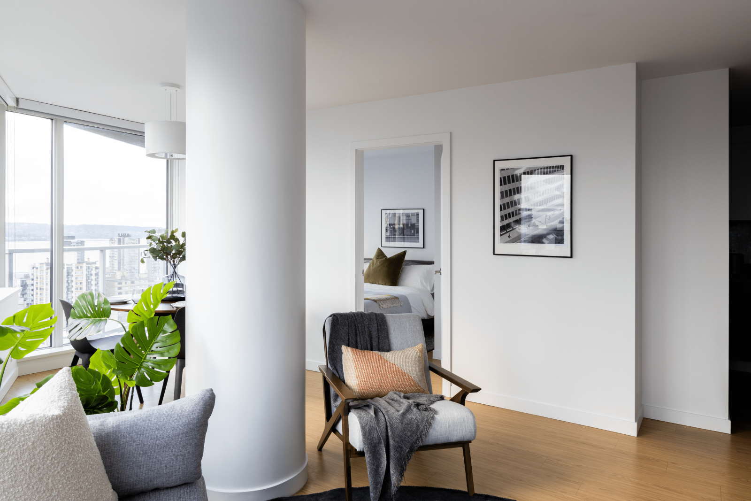A rental building like no other in the neighbourhood, The Lauren's homes offer stunning views of English Bay and the North Shore Mountains.

Featured Tours
Gallery
The Lauren's interior design continues the principles of art and craft. Every suite entry door is paneled with a shifting composition inspired by the façade. In the lobby entry, a wall of walnut blocks are accented by framed and lit heritage stain glass fragments.
Features & Amenities
Home Specifications
- Custom Mondrian design entry door
- Luxury vinyl plank flooring
- Sliding glass panels in one-bedrooms
- Triple glazed windows
- 1% modern roller shades
- Granite countertops
- Modern grey & white laminate millwork
- Grohe faucets & fixtures
- Full Kitchen Appliance Packages
- In-Suite Laundry
- Pet Friendly
Building Amenities
- Rooftop Terrace with BBQ and dining area
- Landscaping & Play Area
- Amenity Room
- Amenity Gym
- Public Art, Triumph of the Technocrat, Reece Terris
- Electrical Vehicle Charging Stations
- On-site Building Manager
Available at Monthly Rate
- Secure underground parking
- Bike storage
- Storage lockers
- Modo Carshare
Located at the centre of urban convenience and close to the beach, this tower is one of the newest in the West End and features breathtaking ocean and mountain views over English Bay and the North Shore mountains. The Lauren is situated on a quiet street in the West End, within walking distance of the boutiques and restaurants of Robson and Denman Streets.
Public Art
The artwork is a geometric composition of fragments of the former church's wooden structure. It hovers dramatically above a round reflection pond.
House Concepts
The 21,000 sf House Concepts at Mirvish Village offers a complete fitness and wellness experience, with a variety of group classes, an open gym, wellness amenities, a smoothie bar and retail experience by House iD.
Fitness Centre
The Fitness Centre at The Lauren is curated by HOUSE Concepts featuring a mix of cardio and weight training equipment for residents.
